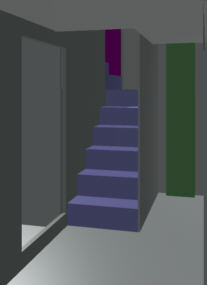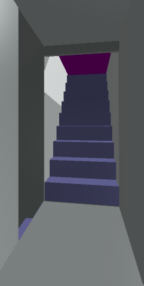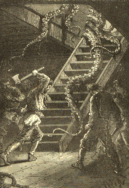|
|
The Main Stair |
|
| he main stairway has two
flights, set at right angles. The first and shorter, shown at right, rises
to the landing, which is at the
level of the dining room ceiling. A door in the watertight bulkhead just
aft leads to the second flight, just visible in the rendering at right but
shown below, that rises to the platform. The tour will eventually include the platform, but
at present, there is nothing there to see. Opposite the upper flight
is a doorway to
the upper passage and the wheelhouse.
The staircase is the only access to the platform in this design. My earlier Nautilus included a second utility hatch for bringing the fishing catch aboard. This design has a large door to port on the landing. As shown in the plan, there is sufficient space for a workroom and, through the bulkhead, for a large storage locker with access from the galley. Iíve laid out the staircase section to match the text. The lower flight of stairs is separated from the ladder to the boat by a wall. Coming from the stair passage just forward, Aronnax would have noticed the ladder before he saw the stairs. |
 |
 |
The landing, seen at left, provides access to the wheelhouse via the forward door. Since that upper passage dead ends we will tour the wheelhouse and return here.
More to come... |
|
What do you think? E-mail me |
| to the Wheelhouse |
to the Platform |
|
|
to the Stair Passage |
to the Upper Corridor |



